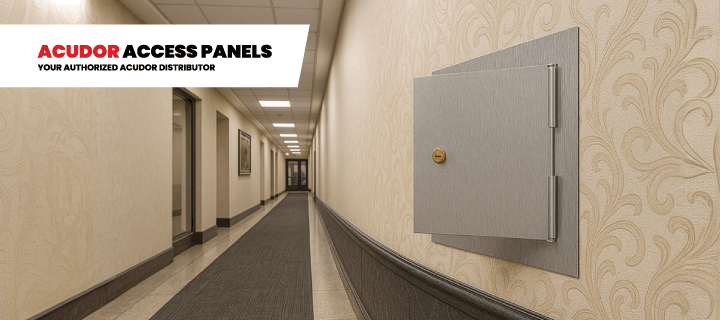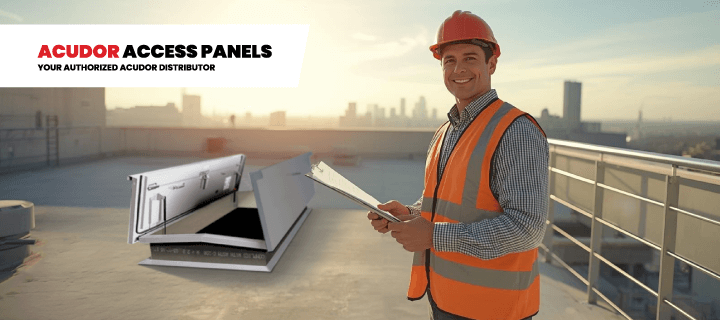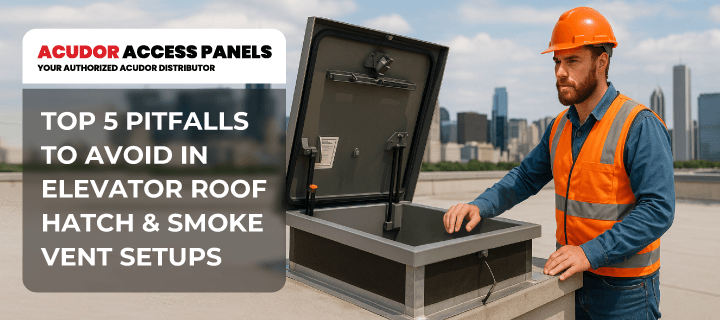Top 5 Pitfalls To Avoid in Elevator Roof Hatch & Smoke Vent Setups Posted by Acudor Access Panels on 1st Aug 2025
Installing elevator roof hatches and smoke vents leaves little margin for error. Even a small mistake, including misplaced components, inadequate sealing, or incorrect specification, can lead to failed inspections, costly delays, or rework that disrupts timelines and budgets.
These issues can compromise airflow, limit system access, and throw off code compliance, ultimately affecting how the entire shaft enclosure functions. Without a clear plan, what seems like a minor oversight can quickly spiral into a major fix.
In this article, we’ll explore five common pitfalls in elevator roof hatch and smoke vent installations—and show you how to avoid them before they turn into setbacks.
1. Choosing the Wrong Hatch for Elevator Demands
Not all roof hatches and smoke vents are suitable for unique requirements. What works in standard applications may not hold up when it comes to structural strength, airflow control, and code compliance.
Elevator systems call for features like built-in smoke relief, reinforced lids to withstand uplift, thermal insulation for energy efficiency, and sealed construction to prevent air or water intrusion. These details are essential for consistent performance in both everyday and emergency conditions.
With that, take time to choose a reliable option like the SVG-SL Acudor Galvanized Steel Smoke Vent – Single Leaf. Designed specifically for elevator roof hatch applications, it supports airflow control, integrates smoothly with shaft overruns, and meets IBC and NFPA requirements for smoke release.
It offers:
- Built-in smoke relief for effective venting
- Thermal insulation for improved efficiency
- Sealed construction for air and water protection
- Galvanized steel body for lasting durability
- Low-maintenance design for long-term performance
Related: Our Top 6 Tips for Choosing the Right Access Door
2. Underestimating Proper Sizing
Getting the right size is critical when selecting a roof hatch or smoke vent for elevator shaft applications. Roof slope, building height, and surrounding conditions all influence what dimensions will work effectively. Standard sizes may not account for clearance needs or the spacing of structural beams and equipment, which can lead to complications during installation.
To ensure a smooth fit and reliable performance, always match the roof hatch and smoke vent size to the elevator enclosure’s exact measurements and layout. Proper sizing supports code compliance, reduces the risk of delays, and helps everything operate as intended from day one.
3. Overlooking Placement Conflicts With Other Trades
Proper placement of roof access and venting requires input from multiple teams. Without coordination among structural, mechanical, and elevator crews—and code-compliant elevator shaft access units can end up clashing with hoist beams, machine room layouts, or rooftop equipment.
These conflicts are often discovered late in the process, after structural elements are finalized or heavy equipment has already been installed. Relocating a hatch or adjusting framing at that stage can be time-consuming and costly.
To avoid delays, include all relevant teams during the planning phase. This ensures that key components like the fire-rated smoke vent are placed correctly the first time, and that the smoke vent installation doesn’t interfere with other systems.
Related: How to Choose the Perfect Access Door Like a Pro for Every Application
4. Ignoring Fire Rating and Code Requirements
Thinking any hatch or vent will meet code is a common mistake. Elevator shafts must follow strict requirements under IBC, ASME A17.1, and OSHA. Overlooking these standards can lead to failed inspections, delayed approvals, and expensive corrections.
A fire-rated smoke vent is often required to meet performance criteria during emergency conditions. Getting the installation right also helps avoid issues with sizing, placement, or sealing that tend to cause friction during inspection.
Avoid costly delays by choosing roof hatches that meet code and install with ease. Request a quote, and we’ll recommend the best fit for your project!
5. Forgetting Maintenance Access Needs
Initial installs may go smoothly, but the real test comes a few months or years later when it’s time to inspect wiring, update vent mechanisms, or respond to service calls. If the access setup is inconvenient or difficult to use, technicians may need to cut in new panels or remove ceiling sections.
Installing extra specialty access doors at planned intervals can save hours of labor over the building’s lifetime. These aren’t just for walls either—ceiling-mounted or exterior-rated options let you access mechanical spaces tucked into harder-to-reach areas.
To Sum Up
Avoiding construction pitfalls must be a priority, especially in elevator roof hatch and smoke vent setups, where precision directly affects performance, safety, and compliance.
Acudor Access Panels can help, offering code-compliant solutions designed to install cleanly and perform reliably over time. With the right products in place, you can stay ahead of costly delays and inspection issues before they happen.
Start strong with a roof hatch or smoke vent built for your project’s demands. For expert guidance and customized products, contact our specialists at +1 (888) 617-4472.
Acudor Access Panels is a trusted and authorized distributor of Acudor products. We are proud to bring you their full range of industry-leading access doors and panels.





