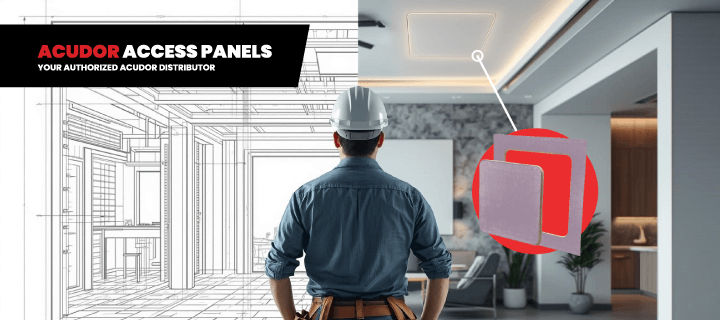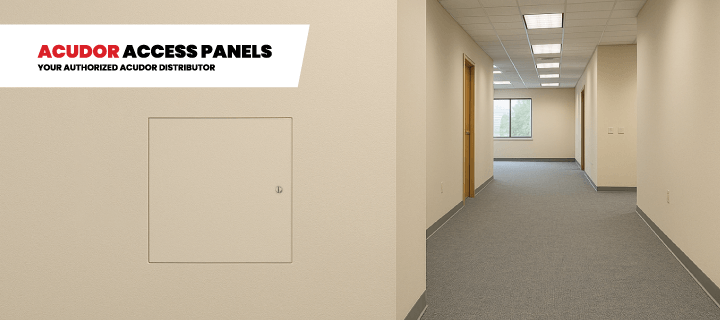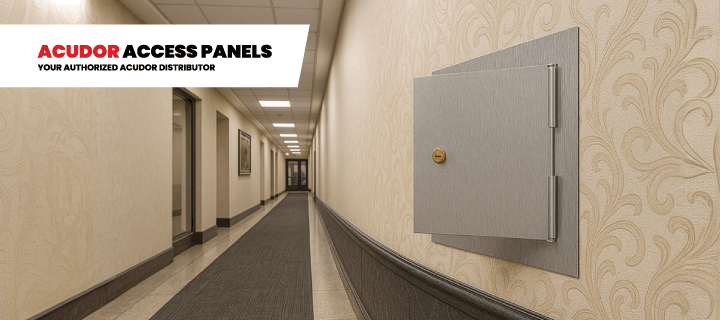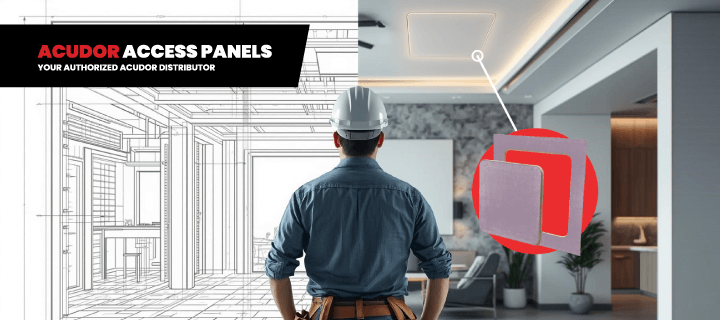How Top Architects and Designers Customize Access Panels To Blend Aesthetics With Code Compliance Posted by Acudor Access Panels on 25th Nov 2025
To blend aesthetics with compliance, top architects include access panels in early design discussions. They coordinate across teams and customize solutions to ensure these panels function well, look beautiful, and remain inspection-ready.
Maintaining this balance is often a struggle for designers, especially when they specify access points too late. The result is project delays and costly reworks down the road.
Specifying access panels early helps architects and builders choose the right product or plan for customization. Let's dig deeper.
Why Should Access Panels Be Part of the Design Conversation?
Access panels should be part of the design conversation because they directly influence an interior space's look, sound, and compliance. The entire project benefits when access points are treated as design components instead of last-minute technical details.
Historically, access doors were added near project closeouts or substituted in the field. The result?
-
Visible frames that interrupted clean, drywall lines
-
Mismatched textures
-
Panels that failed to meet fire or acoustic ratings.
These issues often forced trades to improvise fixes that affected design intent and compliance.
Today, that mindset is shifting. Forward-thinking architects now treat access doors as key parts of design. They coordinate their placement early to ensure alignment with wall joints, lighting grids, and acoustic partition lines.
The result is a more cohesive space, as opposed to a patchy one. Architects get visual consistency. Contractors get simple installation, and inspectors get compliant acoustic or fire-rated access doors that are accessible.
Modern designs meet all three goals when the right panel is chosen at the right time. Explore designer-grade access doors that combine code compliance with a seamless finish.
Why Does Early Coordination Between Design and Specification Teams Matter?
Early coordination eliminates costly rework, prevents inspection delays, and protects design integrity. Coordination gaps are among the leading causes of field problems.
Without coordination, many things could go wrong. A non-rated panel might be installed in a rated wall. A frame could interrupt a designed millwork reveal. An acoustical wall could also lose its sound transmission class (STC) rating because of an unsealed access opening.
Each misstep creates change orders, schedule delays, and visual compromises. By contrast, early collaboration locks in consistency.
-
Specifiers can reference tested assemblies that meet ASTM E90 (sound transmission) or E119 (fire resistance) standards during design documentation.
-
Layout coordination ensures panels align with stud locations and avoid mechanical conflicts.
-
BIM modeling helps teams visualize how access points integrate into partitions and ceilings.
When the design and spec teams coordinate early, compliant panel models are included in construction documents, avoiding substitutions that may fail inspections.
Related: How Can Code-Compliant Access Panels Help Commercial Projects Pass Inspection Without Delays?
How Can Customization Help Designers Balance Aesthetics With Code Compliance?
Customization helps designers balance aesthetics and compliance by letting the design dictate the form without losing compliance.
Every interior is different. Hospitals prioritize infection control and sound isolation. Universities emphasize accessibility and acoustics. Corporate offices demand visual minimalism.
Customization ensures the access solution adapts to these diverse priorities. Common modification options include:
Finishes and Appearance
Custom finishes help ensure visual continuity, especially in public-facing spaces or high-end areas. Panels can be primed for field painting, color-matched to wall systems, or fabricated in stainless steel for moisture-prone environments.
A perfectly matched finish eliminates the shadow lines that make standard access doors stand out.
Dimensions and Shapes
Some projects require non-standard sizes and shapes. For instance, oversized panels for large equipment maintenance or rectangular panels for oddly shaped access points.
Manufacturers provide made-to-order custom sizes and shapes that match design intent for a seamless fit.
Performance Requirements
Manufacturers can engineer dual-rated assemblies for projects requiring dual compliance, such as hospitals or performing arts venues. These maintain both fire endurance and acoustic integrity without adding bulk or visual breaks in the wall.
Frame and Mounting Types
These also contribute to aesthetics. For example, adapting a drywall bead flange depth allows finishing directly into gypsum assemblies, creating a level surface ready for joint compound.
Security Hardware
Custom options like concealed latches and tamper-resistant locks keep access points discreet and code-compliant.
Customization ensures your access solutions adapt to each project's priorities: sound control, accessibility, or flawless visual integration. Request a custom quote for your next architectural specification.
Related: How Can Custom Access Panels Save Bid Time & Reduce Costs?
How Does the ACF-2064-DW Ensure Seamless Integration and Compliance?
The ACF-2064-DW Steel Flush Acoustical Access Door with Drywall Bead Flange proves that a compliant, high-performance access solution can also meet design needs. It features:
-
A drywall bead flange that allows finishers to tape, mud, and sand the perimeter as if it were a standard drywall joint. Once painted, the panel blends completely with the surrounding gypsum.
-
Flush door design that conceals the frame and sits level with the wall plane, making the panel ideal for high-visibility interiors.
-
2 "-thick acoustical mineral liner and neoprene gasket perimeter seal prevent sound leaks, helping maintain high STC performance through the access point.
-
Tested to ASTM E90 for STC performance, this drywall panel meets industry acoustic standards that architects specify for partitions.
-
18-gauge steel construction (door and frame) ensures durability while remaining slim enough to integrate cleanly into walls.
-
Standard and optional lock hardware (slotted cam latch, optional Torx with security pin) balances usability and security in various application scenarios.
Achieve the perfect balance of sound control, strength, and style. Contact our team to learn how the ACF-2064-DW fits into your next project.
Frequently Asked Questions
1. Can one access panel meet both acoustic and fire ratings?
Panels can be customized with fire-resistant cores and gasketed frames while maintaining STC performance. Always confirm test data and certifications to ensure the panel meets sound and fire-rating standards to avoid inspection failure.
2. How does a drywall bead flange access door improve aesthetics?
The flange integrates into the surrounding gypsum, allowing finishers to apply a joint compound directly. Once sanded and painted, the panel edge becomes indistinguishable from the surrounding wall surface.
3. Are custom sizes available for retrofits?
Most access panel manufacturers offer tailored custom sizing options to allow panels to fit existing openings or coordinate with wall grids. This flexibility minimizes patching and reworks, and maintains design symmetry.
4. Will an access panel reduce my wall's acoustic rating?
If specified correctly, an ASTM-tested, acoustically rated access door maintains the wall's STC when installed according to the manufacturer's tested assembly.
5. What standards should I reference during architectural specification?
When specifying access doors, refer to ASTM E90 for STC performance and ASTM E119 or UL 10B for fire-resistance testing. These standards confirm that the panel maintains the integrity of rated wall or ceiling assemblies.
Conclusion
The best way to blend aesthetics with compliance is to stop treating them as opposites. Modern architectural access panels prove that safety and beauty can share the same frame.
Access doors can achieve this balance when specified early, coordinated across disciplines, and tailored to the design intent. They can disappear into drywall surfaces, yet preserve acoustic performance. They can also meet different standards (like ASTM) and be customized to meet unique specs.
Looking for designer-friendly access panels like the ACF-2064-DW that support form, function, and compliance? Call our team of experts at +1-888-617-4472 for a consultation.
Acudor Access Panels is a trusted and authorized distributor of Acudor products. We proudly bring you their full range of industry-leading access doors and panels.





